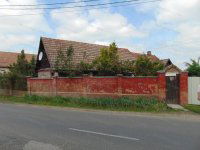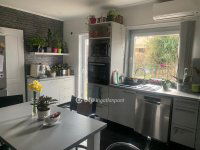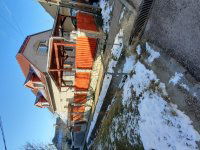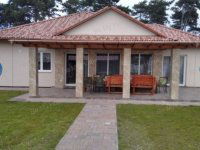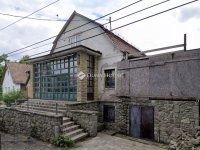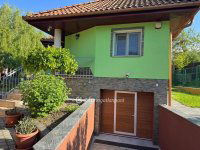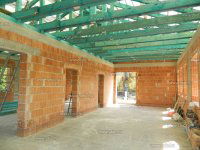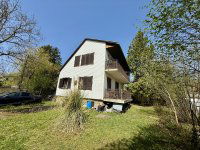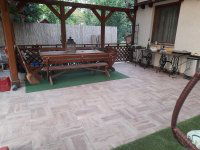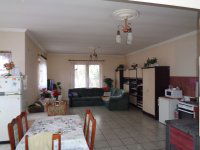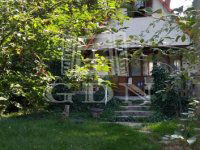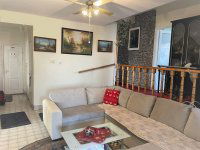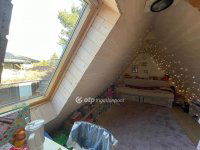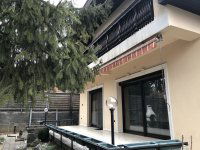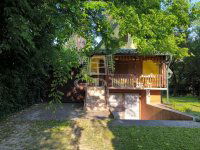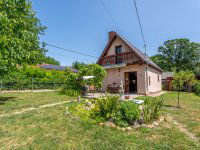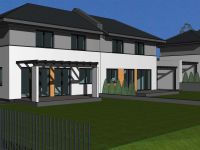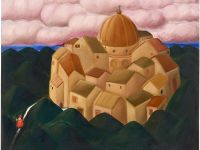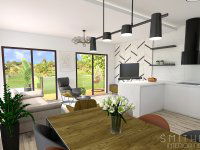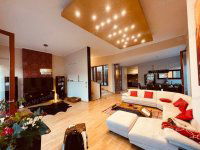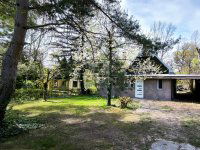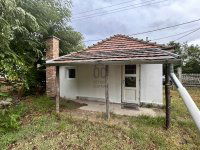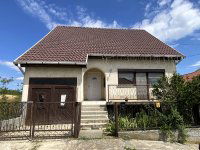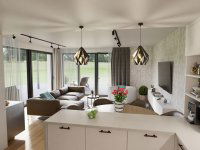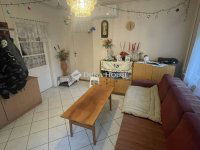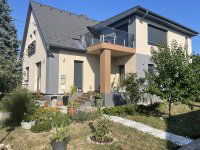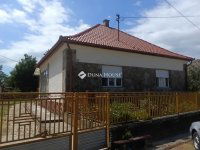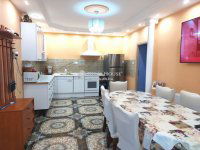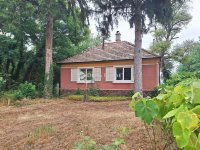Részletes adatok
Az OTP Bank lakáshitel ajánlataFizetett hirdetés
Induló törlesztőrészlet
101 262 Ft /hóTörlesztőrészlet a 13. hónaptól
129 106 Ft /hóInduló törlesztőrészlet
135 016 Ft /hóTörlesztőrészlet a 13. hónaptól
172 142 Ft /hóA tájékoztatás nem teljes körű és nem minősül ajánlattételnek. Az OTP Évnyerő Lakáshitelei 1 éves türelmi idős kölcsönök, amellyel az első 12 hónapban alacsonyabb a havi törlesztőrészlet. A tőke törlesztését a 13. hónaptól kell megkezdeni.
Eladott ingatlan
Az ingatlant már eladták vagy letörölték a Költözzbe.hu-ról.
- 120 000 000 Ft
- 2024.11.10.
Eladó családi ház leírása
Az eladásra kínált épületek egy belterületi, összközműves, sík, 2028 nm-es saroktelken találhatóak aszfaltozott utak mentén.
A nagy méretű, több autós és személy-bejárattal is rendelkező telken jól elszeparáltan található egy 1998-ban épült, 2 szintes, 270 nm-es családi ház.
A tulajdoni lapon „Kivett lakóház, udvar, műhely” megjelölésű ingatlan tehermentes, hitelképes, igény szerint akár teljes berendezéssel megvásárolható. A két téglaépület külön-külön cirkókazánnal, villany- és gázórával rendelkezik.
A körbejárható, szigetelt családi ház remek fekvésű, körbenapozott, fantasztikus, és a domborzati viszonyok miatt elvehetetlen, örök panorámával rendelkezik a környező csodaszép tájra és a Pilisi hegyekre. Az épület jó állapotú (a földszinten a villany- és vízvezetékek, a parketta, a konyha és a fürdőszoba 2018-ban lett felújítva), rusztikus minimál stílusú, jól illeszkedik a környezetbe. Fűtését és melegvíz-ellátását önálló cirkókazán biztosítja, melyet a nappaliban lévő hangulatos fatüzelésű kandallókályha egészít ki. Belmagassága a földszinten 280 cm, az alagsorban 240 cm. A földszinten jelenleg egy világos, dél-nyugati fekvésű nappali + méretes hálószoba (egy további hálószoba kialakítható), frissen épített, teljesen gépesített konyha és tágas étkező, ablakos WC bidével és mosdóval, nagy méretű, ablakos fürdőszoba sarokkáddal és zuhanyozóval, szauna-helyiség, ablakos gardróbszoba, előszoba, kamra, az étkezőből és a nappaliból is megközelíthető, 20 nm-es fedett terasz, valamint egy 16 nm-es tornác található. Az ablakok duplaüveges faablakok, részben szúnyoghálóval, illetve rolóval felszereltek. A nyugati oldalon tükörfólia van az üvegfelületeken.
A belső lépcsőn, illetve a kertből két bejáraton kívülről is megközelíthető alagsorban eredetileg egy 38 nm-es garázs, egy 16 nm-es tároló és egy 24 nm-es hobbihelyiség, valamint egy 31 nm-es mosókonyha, fürdőszoba és WC épült. Jelenleg ezt a szintet is lakáscélra használják 4 szobával, étkezős konyhával, fürdőszobával és WC-vel. A padlás tárolásra alkalmas. A házban riasztó, klíma, ipari áram, a kertben szaletli, fúrt kút és locsolórendszer áll rendelkezésre. A telken akár 10-12 autó beállására van lehetőség, a kerítés előtt találhatóak további parkolóhelyek. A ház akár két generáció együttélésére is alkalmas.
Mivel az épület éveken keresztül a földszinten egy 40 fős, közkedvelt cukrászdaként (plusz terasz és kerthelyiség), az alagsorban pedig cukrászüzemként funkcionált, igény esetén erre a célra, illetve akár pizzériaként, étteremként, sörözőként is hasznosítható.
Rugalmas megtekintés akár hétvégén és ünnepnapokon is. Kiváló lokációja, több funkciós adottságai miatt akár befektetőknek, akár vállalkozóknak, akár nagyobb családoknak is jó lehetőség.
Idilli dimbes-dombos táj, barátságos emberek, rendezett, természetközeli, háborítatlan és biztonságos környezet. Szigetmonostor a Duna főága és a Szentendrei-Duna által közrefogott Szentendrei-sziget legdélibb települése, fél órára található Budapesttől. Szentendrével és Dunakeszivel kompjárat köti össze, illetve személyszállító révjáratokkal Gödről és Szentendre belvárosából is elérhető. Készül egy kerékpáros híd és ehhez kapcsolódóan az EuroVelo, teljes nevén az Európai Kerékpárút Hálózat bővítése, ami a tervek szerint az eladó ingatlan előtt fog elhaladni. Szigetmonostor és Horány a Duna-kanyar közkedvelt, fejlődő üdülőhelyei, aktív falusi turizmus, lovaskultúra, kerékpáros útvonalak, futóversenyek, vadászati lehetőségek, fesztiválok, emellett mégis csend, nyugalom, családias légkör jellemzi.
Idyllic hilly landscape, friendly people, maintained, close-to-nature, undisturbed and safe environment. Szigetmonostor is the southernmost village of Szentendrei-sziget (island) which is located between the main branch of the Danube and the Szentendrei-Dunaág (branch of the Danube at Szentendre), it is only 30 minutes from Budapest. It is connected to Dunakeszi and Szentendre by ferry and it is approachable from Göd and the centre of Szentendre by passenger ferries. There is a bicycle bridge under construction and a cycle route is expected to run in front of the property which will expand the EuroVelo – European cycle route network. Szigetmonostor and Horány are popular, developing holiday resorts of Duna-kanyar (the Danube bend), characterized by active village tourism, horse culture, cycling routes, running competitions, hunting opportunities and festivals, as well as tranquillity and a familiar atmosphere.
The two building offered for sale are located on a flat, 2028 m2 corner plot with all public utilities, beside asphalted roads. There are no neighbouring residential buildings.
On the large sized plot that has several entries – both for people and for cars, we can find two buildings that are well-separated: one 2-storey, 270 m2 family house which was built in 1998, and a 139 m2 single-storey, fully equipped building with high ceiling height for truck and car repair service.
It is registered as “real estate, yard, workshop” on the property sheet, it is free from any encumbrances, it is creditworthy, and can be purchased fully furnished on request. The current tenant would like to continue to rent the truck service building, therefore, it is an excellent investment. The two brick buildings have separate boilers, electric and gas meters.
The detached and insulated family house is well-situated, sunlit, and due to its geographical area it has an eternal panoramic view to the surrounding beautiful landscape and mountains of Pilis. The building is in a good condition (on the ground floor the electricity and water pipes, parquet, kitchen and bathroom were renovated in 2018), it has a rustic and minimal style – perfectly suited to the environment. Heating and hot water are provided by a private combi boiler which is complemented by a cozy, wood-burning stove in the living room.
Ceiling height is 2.80m on the ground floor and 2.40m in the basement. Current structure: on the ground floor there is a bright, south-west facing living room + large bedroom (one more bedroom can be added via transformation), a newly built, fully equipped kitchen and a spacious dining room, a toilet with window, bidet and washbasin, large bathroom with window, corner bathtub and shower, sauna, a wardrobe with window, hall, pantry, 20 m2 covered terrace accessible from the dining room and living room, and a 16 m2 porch. The wooden windows are double glazed, some of them have insect screens and blinds. On the west side of the building the windows are mirror tinted.
In the basement that is accessible via the inner staircase and through 2 entries from the garden, originally a 38 m2 garage, a 16 m2 storage, a 24 m2 hobby room, as well as a 31 m2 laundry room, bathroom and toilet were built. Currently, it is also functioning as an apartment with 4 rooms, kitchen with dining area, bathroom and toilet. The attic is suitable for storing. There is an alarm system, air conditioner and industrial power supply in the house, while in the garden there is an arbour, drilled well and watering system. 10-12 parking space available in the garden, more to be found in front of the fence. The house is suitable for two generations to live together.
Since the building’s ground floor functioned as a popular 40-person patisserie for years and the basement as its bakery (plus the terrace and outer space), it can be used for this purpose again, or for a pizzeria, restaurant or a pub.
The fully equipped truck service’s brick building was built in 1999, its roof was replaced with tile in 2019. It includes space for a truck assembly with inspection pit, a shower, a toilet with washbasin, an office and a loft room. There are radiators to provide heating, high-performance winch, hoists, steamer and a grease trap. The current tenant would continue to rent this building or it can be used as repair facility or as a car wash.
Flexible showing dates even on weekends and holidays. Because of its perfect location and multifunctionality, it is a great opportunity for investors, entrepreneurs, or even for a bigger family.
Hirdetés feltöltve: 2019. 06. 24. Utoljára módosítva: 2024. 11. 10.
Az ingatlan elhelyezkedése
Cím: Szigetmonostor
